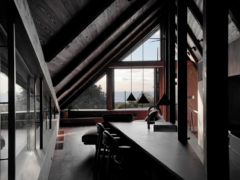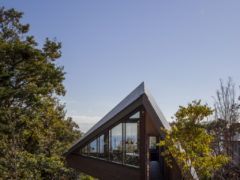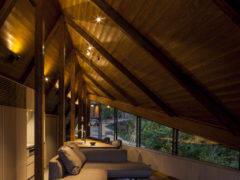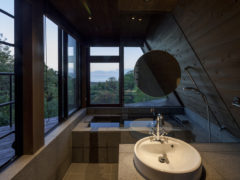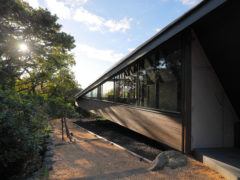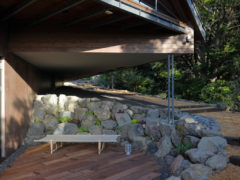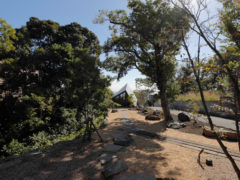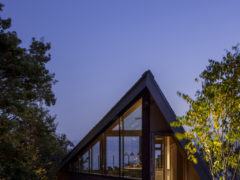建築事例
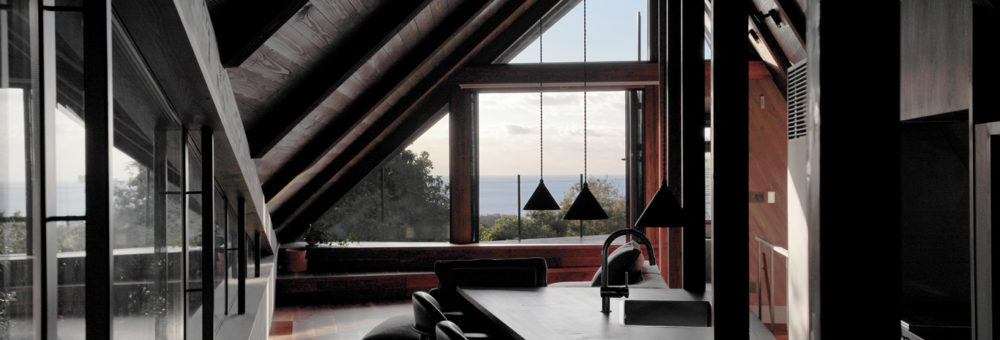
SETOYAMA
PHOTO GALLERY
INFORMATION
「SETOYAMA」は海を望める高台にある、川に沿ってできた崖地が縦断している長細い敷地の上に建つ別荘です。
この土地は、およそ4000 年前の噴火によってできた溶岩層の硬い台地の上に、木々が根を張った雑木林でした。故に長い間、人の手が入っておらず安定した自然のテリトリー下にありました。
定住を前提としない建築の場合、手入れが行き届きにくく、建築が自然に近付き過ぎればたちまちに飲み込まれてしまいます。 私たちはこの土地そのものを改変する造成工事や、森の境界線に手を入れることは極力避けて、自然のテリトリーと一定の距離感を築きながらも、森に埋もれるように周辺環境へ軽やかに溶け込むような、自然と機能が上手に調和する場所をつくれないかを模索しました。
クライアントは「リビングからの海の眺望」を重要視していました。そこで木々の切れ間から望む海景と木立をフレーミングするために、メインの居室を地面から離し、上部の構造を崖側に大きく張り出す計画としました。
基礎は急斜面地にあった為、崖地から極力離す必要がありました。 そこで基礎からオーバーハングさせた木造フレームを立体トラス状に組み、崖上に大きく張り出す構造を成立させながらも、広がりのある内部空間を実現しました。
階下空間は、河川から吹いてくる心地よく冷えた風の流れを上部の室内に導入するための環境装置の機能を備えており、森林浴を楽しむためのテラスとして機能しています。
写真/GEN INOUE
"SETOYAMA" is a villa built on a vast, vertically long site along the river on a cliff on a hill overlooking the sea.
This land was a thick thicket with rooted trees on a hard plateau of lava layers created by an eruption about 4000 years ago.Therefore, it has been untouched for a long time and is under a stable natural territory. In the case of architecture that does not assume settlement such as villa, it is difficult to maintain and if the architecture gets too close to nature, it will be swallowed by nature immediately.
We sought to create a place where nature and function harmonize well. So We try to avoid modifying the land itself or touch the boundaries of the forest, While doing building a certain distance from the natural territory, the villa lightly blended into the surrounding environment so that it would be buried in the forest.
The client's request was "a view of the sea from the living room". Therefore, in order to frame the seascape and groves seen through the trees, we planned to separate the main living room from the ground and project the upper structure to the cliff side.
Since the foundation was on a steep slope, it was necessary to keep it away from the cliffs as much as possible. Therefore, we realized a spacious interior space by assembling a wooden frame overhanging from the foundation in a three-dimensional truss shape and establishing a structure that overhangs a large cliff.
The downstairs space is equipped with the function of an environmental device to introduce the comfortable and cold wind blowing from the river into the upper room, and also functions as a terrace for enjoying forest bathing.
Photo/GEN INOUE
| 家族構成 | セカンドハウス |
|---|---|
| 延床面積 | 101㎡ |
| 完成年月 | 2020年 |




